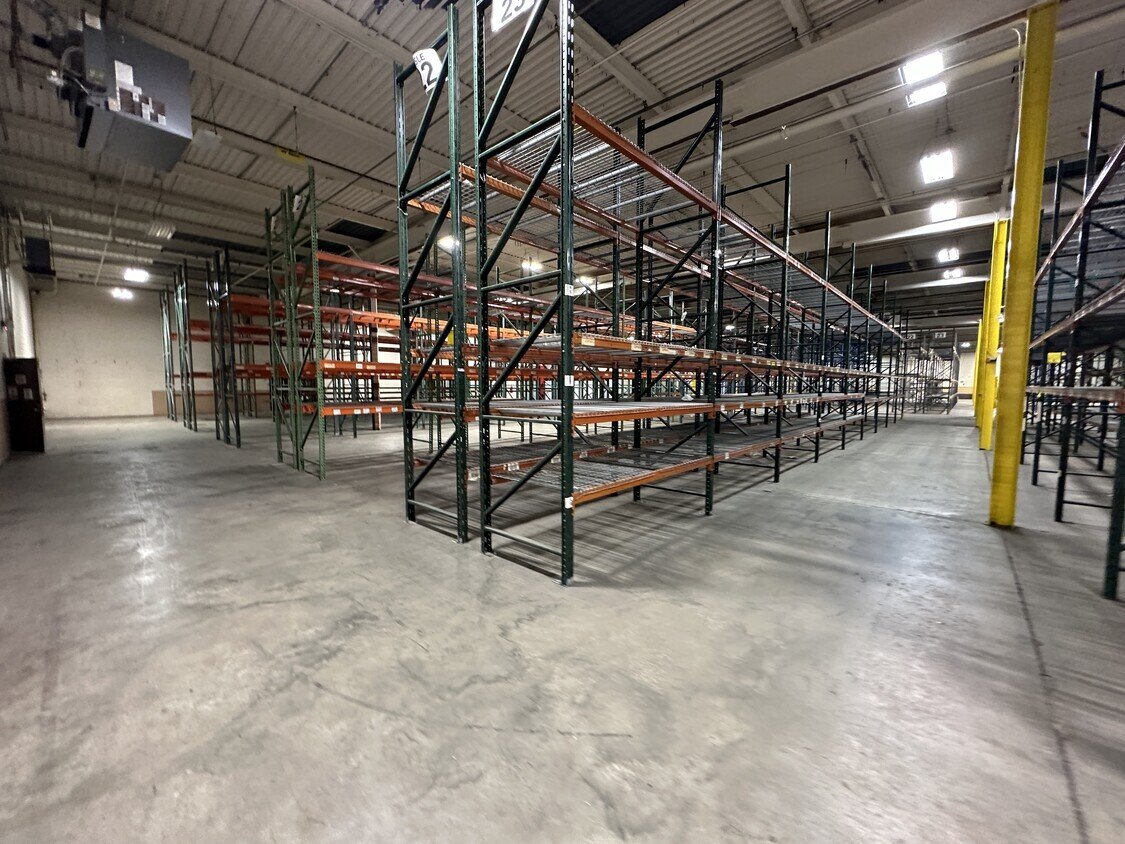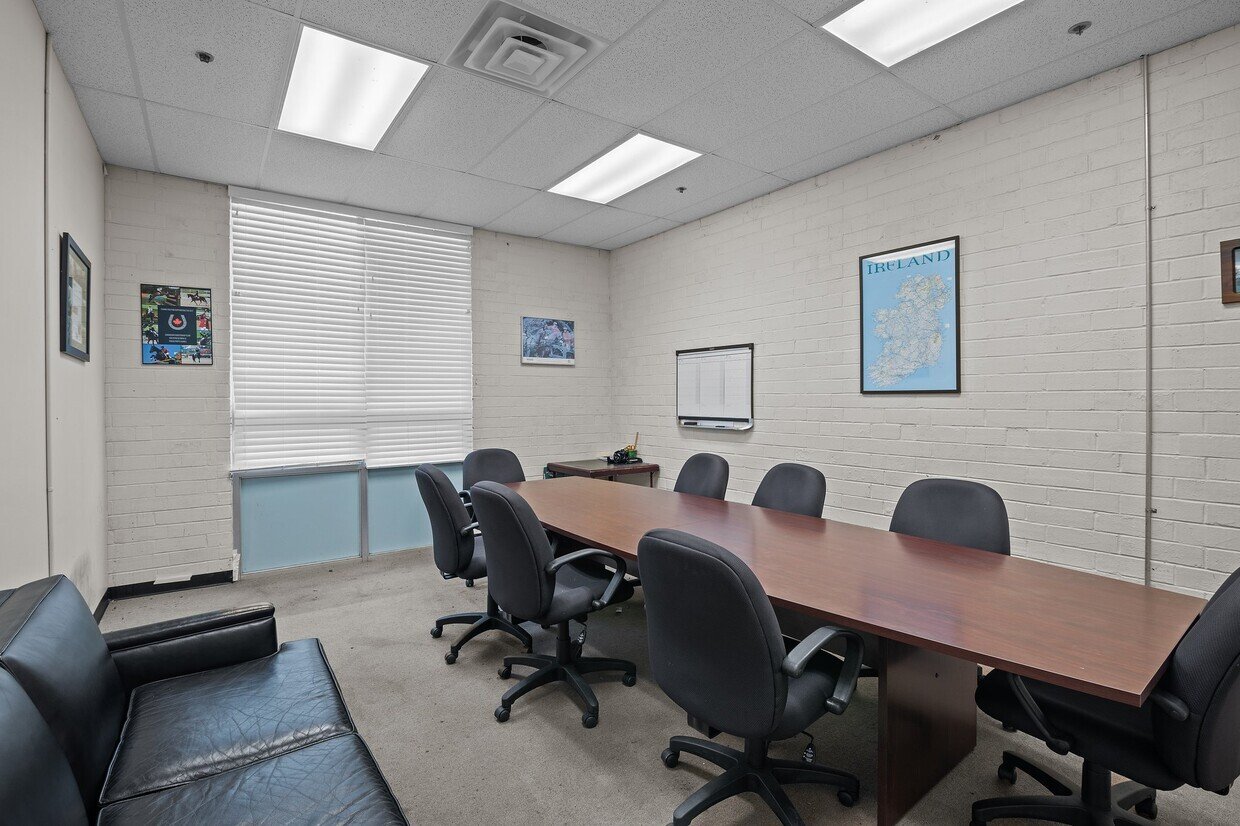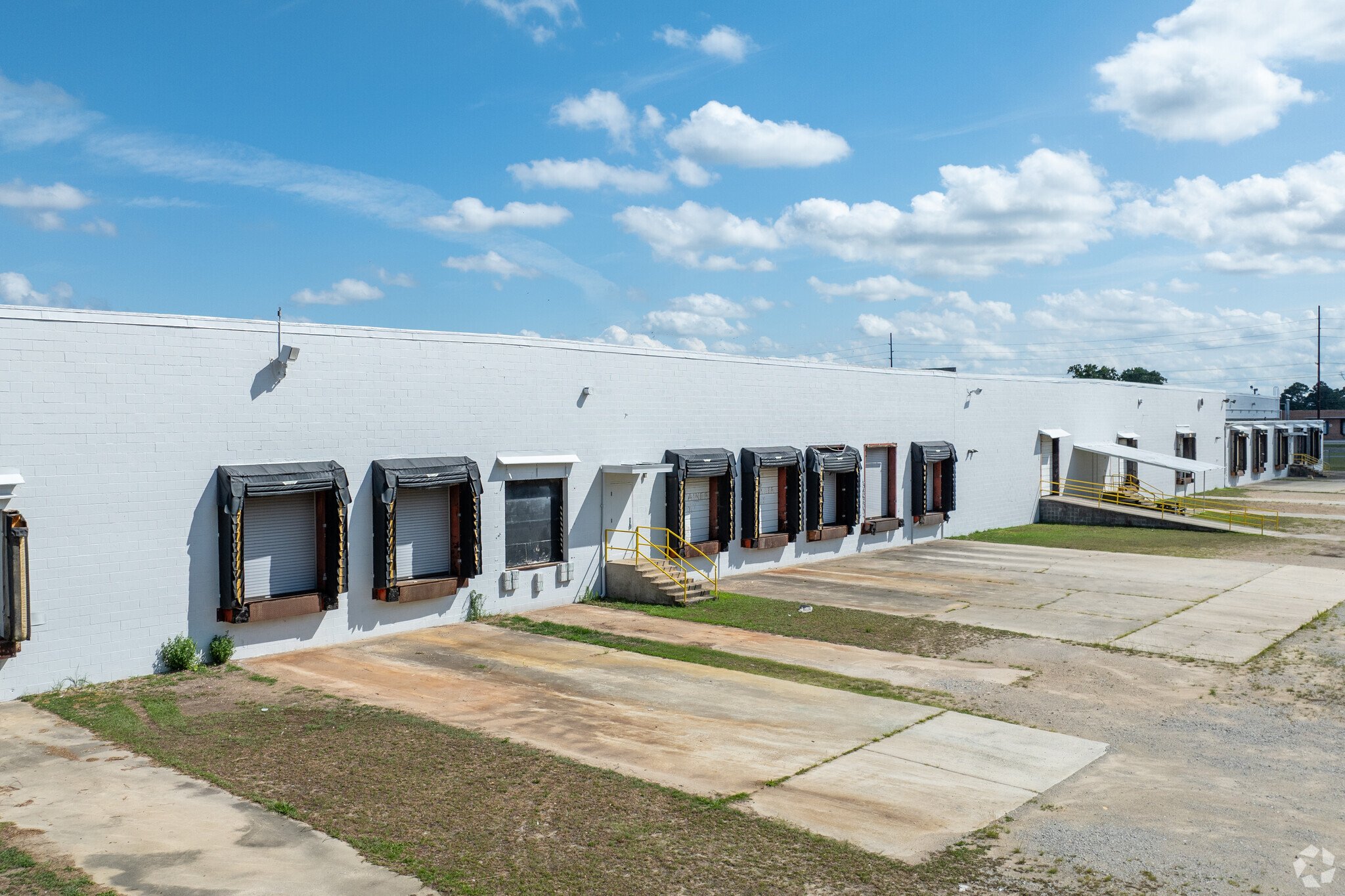1350 Cunningham Rd N, Kinston, NC 28501
Constructed in 1969 and fully renovated in 2018, 1350 Cunningham Rd N is an expansive industrial warehouse designed for large-scale logistics, manufacturing, and storage. Offering up to 115,315 SF of versatile space, this property is divisible into sections of 30,000, 36,000, and 50,000 SF, each with dedicated office areas, restrooms, and independent electrical panels. Located on a 37.61-acre lot with gated access, extensive outdoor storage, and proximity to major highways, this facility is primed to support the needs of demanding industrial operations.
Building Size: 115,315 SF (divisible into 3 sections: 30,000, 36,000, and 50,000 SF)
Lot Size: 37.61 acres
Lease Rate: $5.5 per SF per year + NNN
Condition: Full build-out with air-conditioned offices, restrooms, break rooms, and LED motion-sensing lighting



Available Spaces
-
Size: 115,315 SF (divisible)
Term: Negotiable
Rental Rate: $5.5/SF/year + NNN
Availability: Now
Description: This full 115,315 SF industrial space offers an expansive warehouse with a 20 ft clear height, 18 dock-high doors, and 1 grade-level door. The building includes 5,750 SF of office space, restrooms, and break areas. Perfect for large-scale logistics, warehousing, or manufacturing needs, this space also includes LED motion-sensing lighting, extensive power capacity, and secure, gated access on 37.61 acres.
Flexible Leasing Option: This space is divisible into smaller sections as outlined below.
1a. 1st Floor – Option 1 (30,000 SF)
Size: 30,000 SF
Term: Negotiable
Rental Rate: $5.5/SF/year + NNN
Description: Section 1 provides 30,000 SF with its own office space, restrooms, and independent electrical panel, ideal for medium-sized industrial operations. Includes dock-high and at-grade loading access.
1b. 1st Floor – Option 2 (36,000 SF)
Size: 36,000 SF
Term: Negotiable
Rental Rate: $5.5/SF/year + NNN
Description: Section 2 offers 36,000 SF with its own office space, restrooms, and independent electrical panel, making it well-suited for logistics, storage, or manufacturing needs.
1c. 1st Floor – Option 3 (50,000 SF)
Size: 50,000 SF
Term: Negotiable
Rental Rate: $5.5/SF/year + NNN
Description: Section 3 is a 50,000 SF space that includes office and restroom facilities, independent power distribution, and multiple loading options, supporting larger-scale operations.
Don’t lease this property if…
You’re seeking a smaller, turnkey office-focused space, as this property is designed primarily for industrial use and requires build-out for specific office configurations.
Your operations don’t require high power capacity or multiple loading options, as this facility’s setup is ideal for large-scale, power-intensive operations.
You need a high-traffic, retail-friendly location, as this site is optimized for logistics and industrial use with limited public-facing visibility.
Do lease this property if…
You need a large-scale warehouse or manufacturing space with flexible square footage options (up to 115,315 SF).
Access to significant power (3-phase, 480V) and industrial-grade amenities, including 18 dock-high doors and 20 ft clear heights, is essential to your operations.
Your business can benefit from additional outdoor storage, with approximately 18 acres available for truck parking or inventory storage.
Proximity to major highways and transportation hubs, including NC Global TransPark, is a key factor for your logistics or manufacturing business.
Property Features
Extensive Space with Flexible Leasing Options
Offering up to 115,315 SF of industrial space, this facility can be leased in sections of 30,000, 36,000, and 50,000 SF. Each section includes dedicated office space, restrooms, and independent electrical panels, providing tenants with adaptable space options tailored to their needs.
Industrial-Grade Infrastructure
Designed for demanding industrial use, this property boasts 3-phase 480V power with over 3,000 amps, 18 dock-high doors with levelers and seals, and 1 grade-level door. LED motion-sensing lighting and a 20 ft clear height ensure energy-efficient and spacious work areas.
Convenient Location for Logistics
Located along Highway 11 with 15,000+ VPD and close to NC Global TransPark, this facility offers exceptional connectivity. Just 22 miles from Greenville and New Bern, it’s ideally positioned for businesses needing efficient access to regional and state transportation routes.
Outdoor Storage & Ample Land
Situated on 37.61 acres, this property provides ±2 acres of outdoor storage space along Highway 11 and an additional ±16 acres behind the facility, perfect for truck parking, inventory storage, or other operational needs.
Modernized for Efficiency & Comfort
Recently renovated with a new insulated roof, updated interior and exterior paint, and air-conditioned office and break areas, this facility supports both productivity and comfort for your team. The property also includes a wet fire sprinkler system for added safety.
Additional Tenant Services
Included Services: Rent includes garbage and maintenance services, with other property expenses separate from lease terms.
Flexible Build-Out Options: The property is fully built-out and divisible, with each section providing dedicated office spaces, restrooms, and independent electrical panels to suit tenant needs.
Enhanced Security & Accessibility: The facility is gated for secure access, with ample outdoor storage areas for equipment, inventory, or truck parking, offering peace of mind and operational flexibility.
Proximity to Major Industrial & Manufacturing Hubs: Located near established companies like Electrolux, Smithfield Foods, and DuPont, this property is situated within a thriving industrial corridor that supports networking and growth opportunities.
Interested in leasing a space at 1350 Cunningham Rd N?
Contact us to schedule a tour or for more information on available spaces and lease terms. We’re here to help you find the perfect space to grow your automotive or repair business.
Email
leasing@revolvecre.com
Phone
(919) 798-0447
